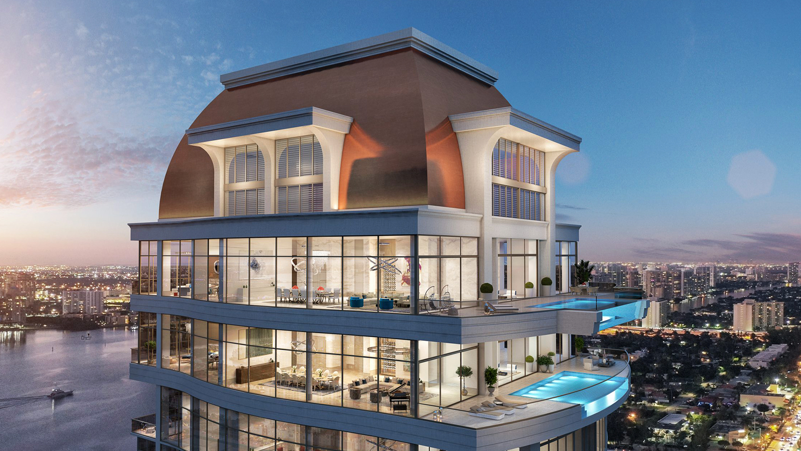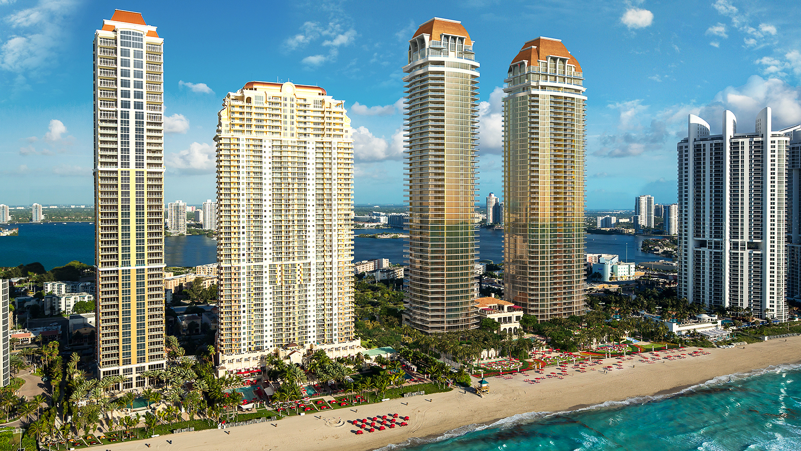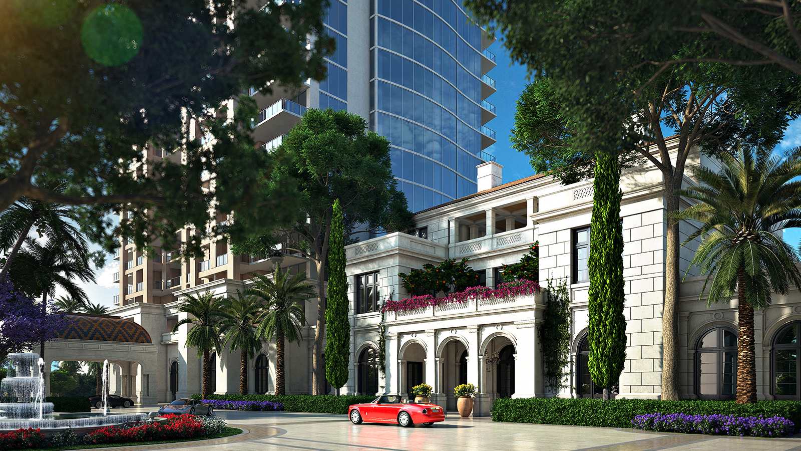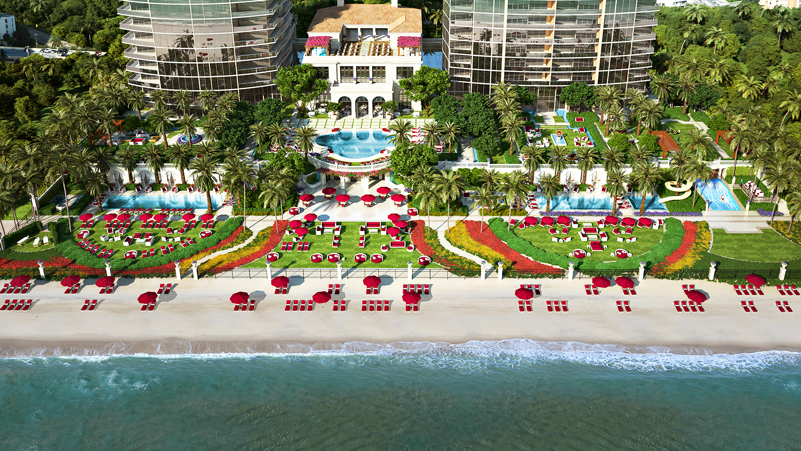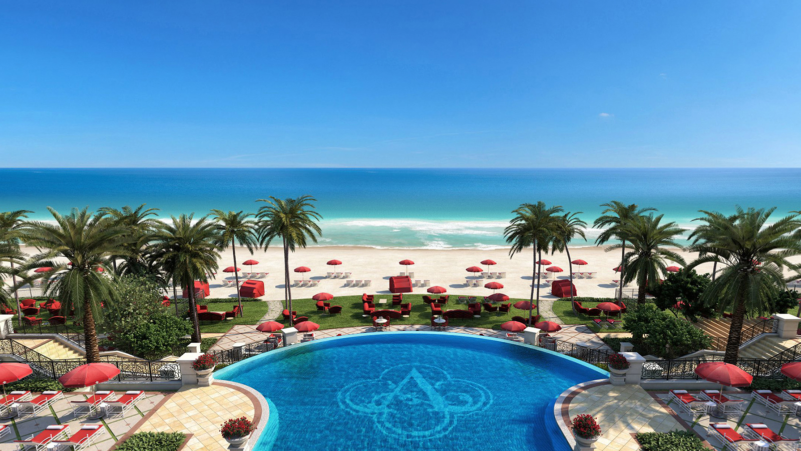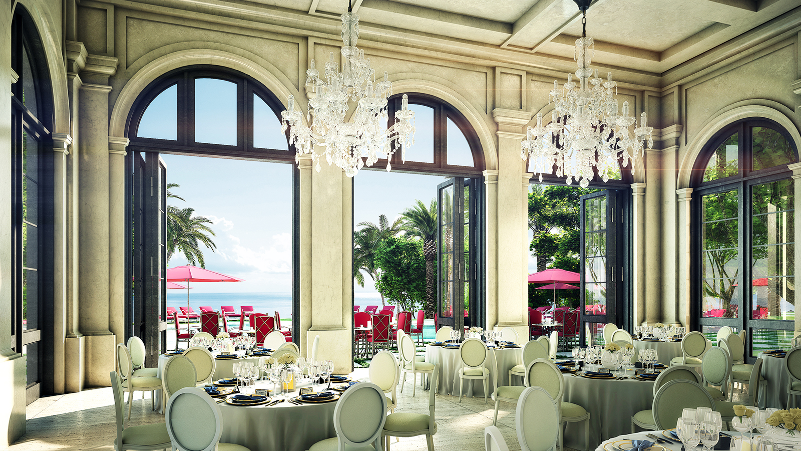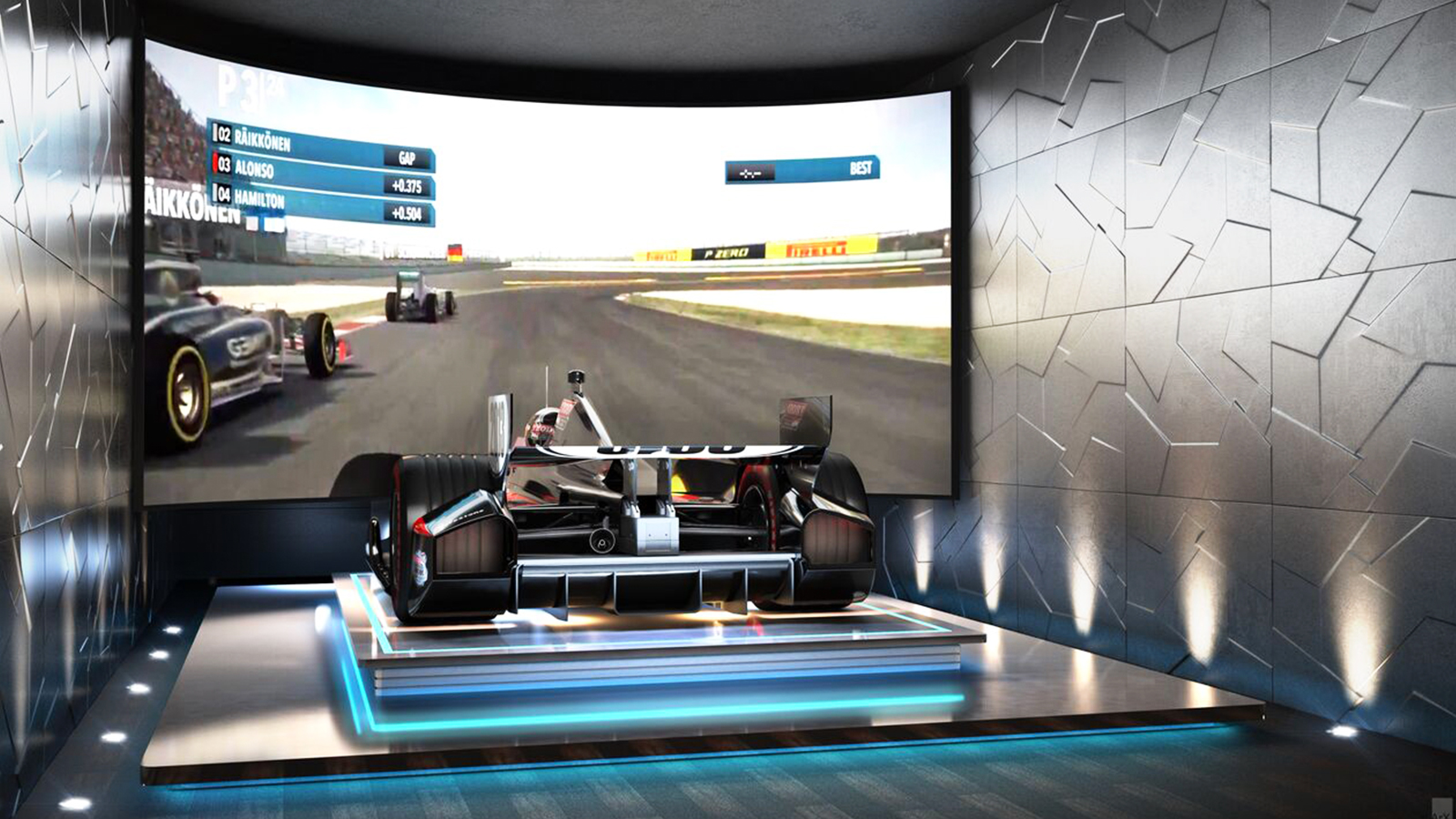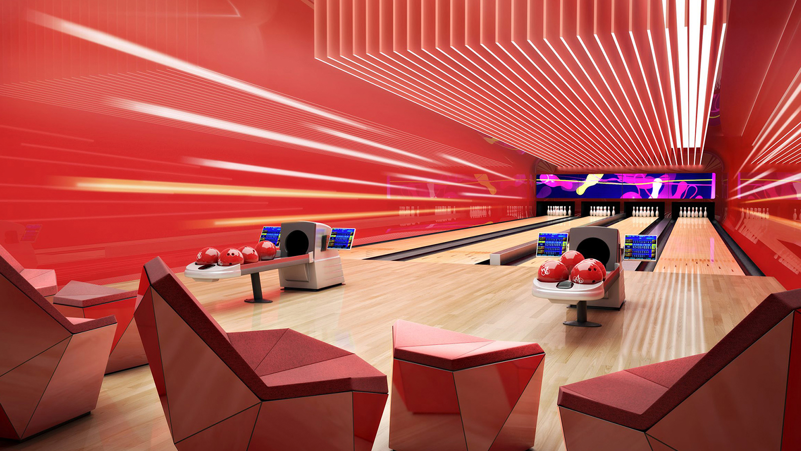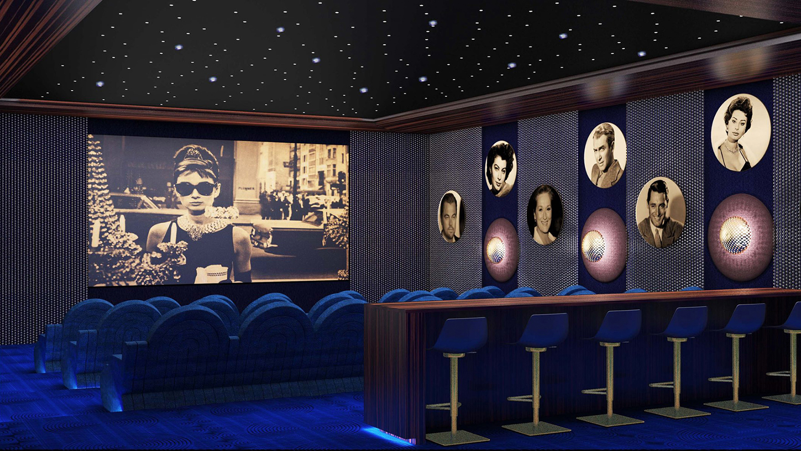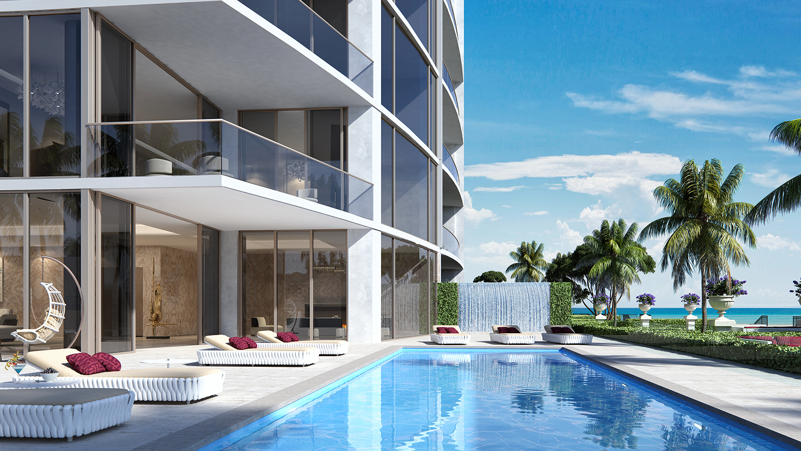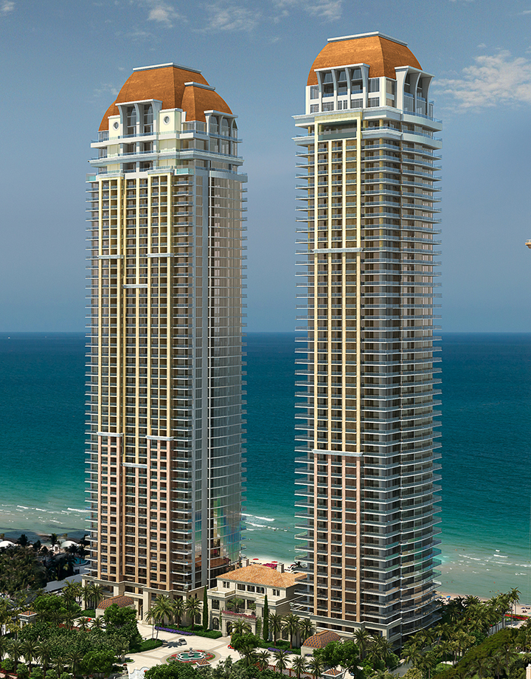

888 Via Acqualina
Boutique Tower
888 Via Acqualina, with four flow-through homes per floor, will feature 94 luxurious residences starting from 4,385 to 9,134 square feet including, two residences per floor from floors 5 – 46, one tower suite per floor from floor 47 – 49. In addition, it will feature one single family home with private pool and two penthouses with private pools.
It will also offer expansive terraces and airy living and entertainment areas with a special collection of unmatched amenities and modern luxuries including private saunas and summer kitchens.
Interior Finishes / Technology
- Marble or wood flooring throughout interiors
- Marble terraces
- Smart home technology linked to building amenities:
- – Prewired for audio speakers and motorized shades
- – Programmed Lighting controls in selected locations
- – Intrusion monitoring system
- – Intelligent climate control with digital thermostats
- Finished ceilings
- Concrete floor slab to underside of concrete ceiling slab, 10’6” except where required to accommodate
mechanical equipment - Floor-to-ceiling tinted impact-resistant glass windows and sliding glass exterior doors
- Entryway through 8’ high solid wood double doors leading to a spacious foyer
- Recessed lighting in select corridors, bathrooms and kitchen
- Level 5 finish walls throughout painted white
- Paint-grade solid wood door casing and baseboard
- Gas fireplace
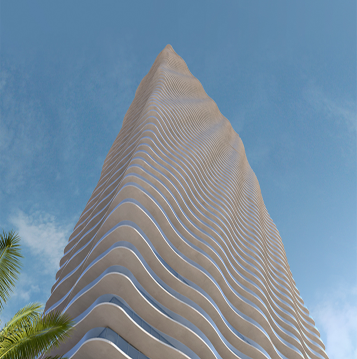


Kitchens
- Marble countertops and backsplashes
- European-designed cabinetry
- Gas range
- Wolf steam oven
- Wolf speed/microwave oven
- Wolf warming drawer
- 30″ Monogram built-in pizza oven (Stainless Steel)
- Sub-zero refrigerator/freezer
- Sub-zero wine cooler
- Miele fully integrated dishwasher
- Dornbracht pot filler
- Gallery sink with workstation & sink accessories
Sunset Terrace
- Outdoor summer kitchen
- – Barbecue, sink and faucet (when optional bedroom is selected)
- – Marble tile backsplash
- Outdoor private sauna
- Hot tub with: (if optional bedroom is not selected)
- – Massage jets
- – Waterfall
- – Glass spa and marble tile
or
Barbecue with an under counter refrigerator, sink and faucet (if optional bedroom is not selected)


South tower residences
Floor plans


